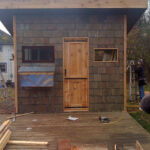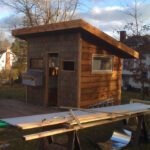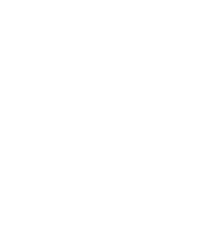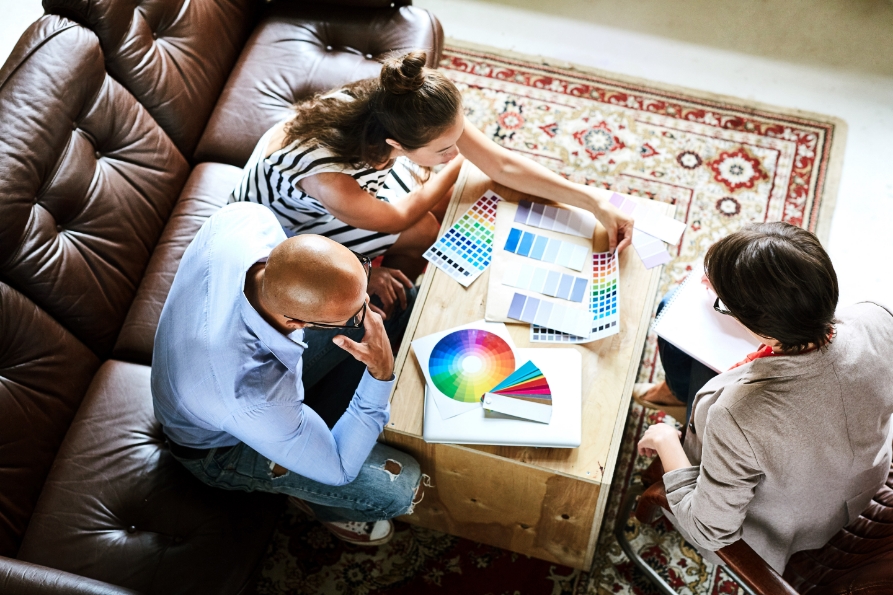It is surreal to see the SIP walls up, the trusses up and the interior framing done on our new shop/office. We couldn’t be happier and more excited at the progress that is happening. Next steps..roof, windows and doors and then our building will be enclosed.
Stay tuned for more pictures as our shop/office takes shape




